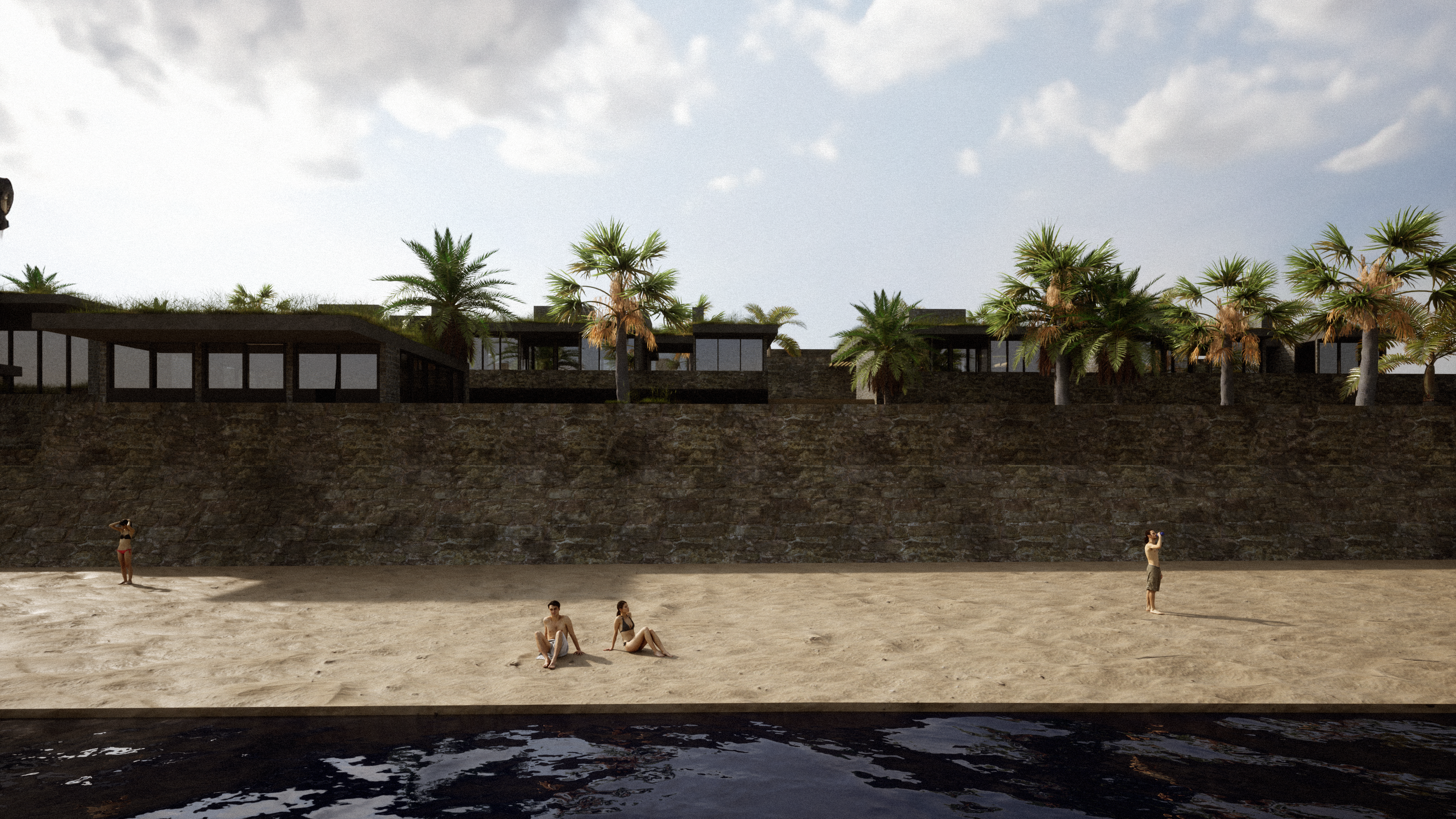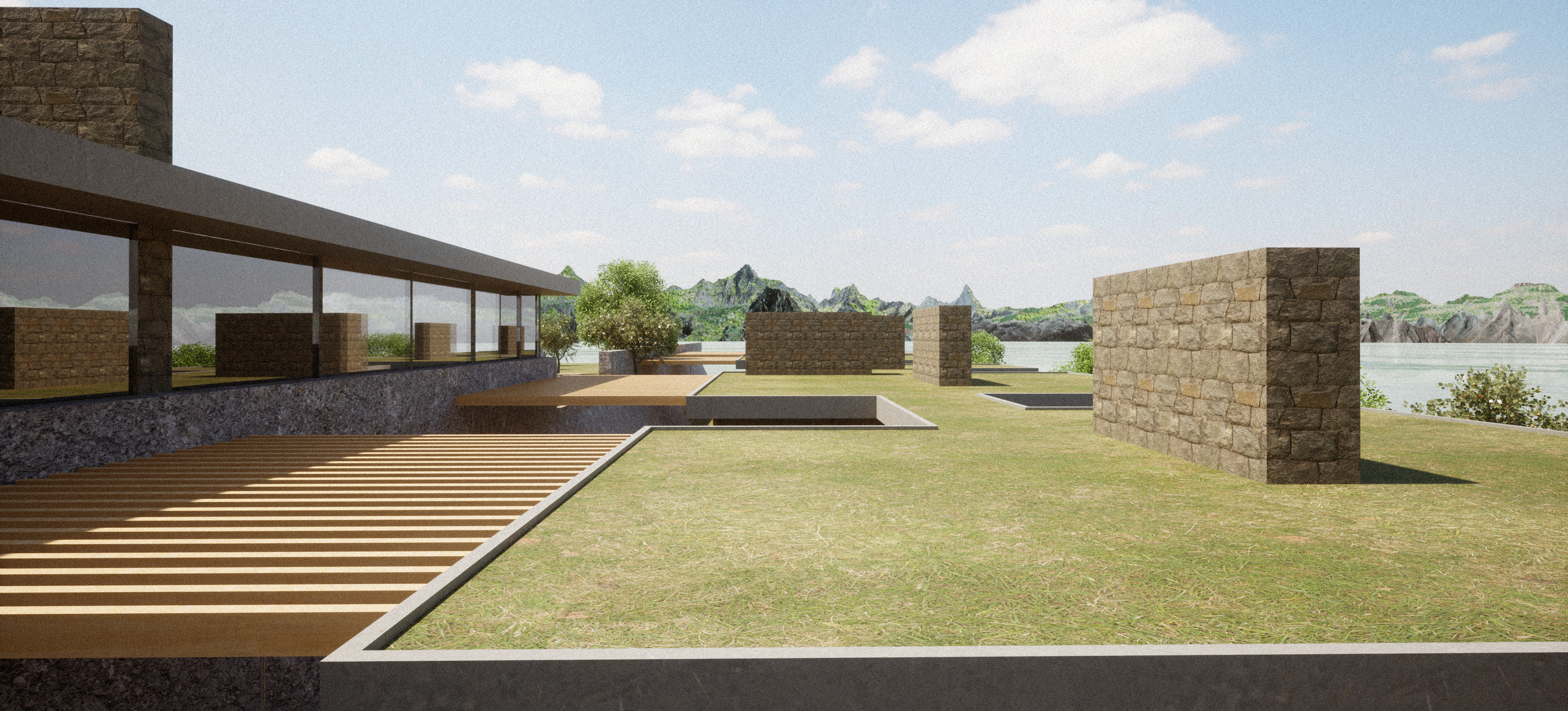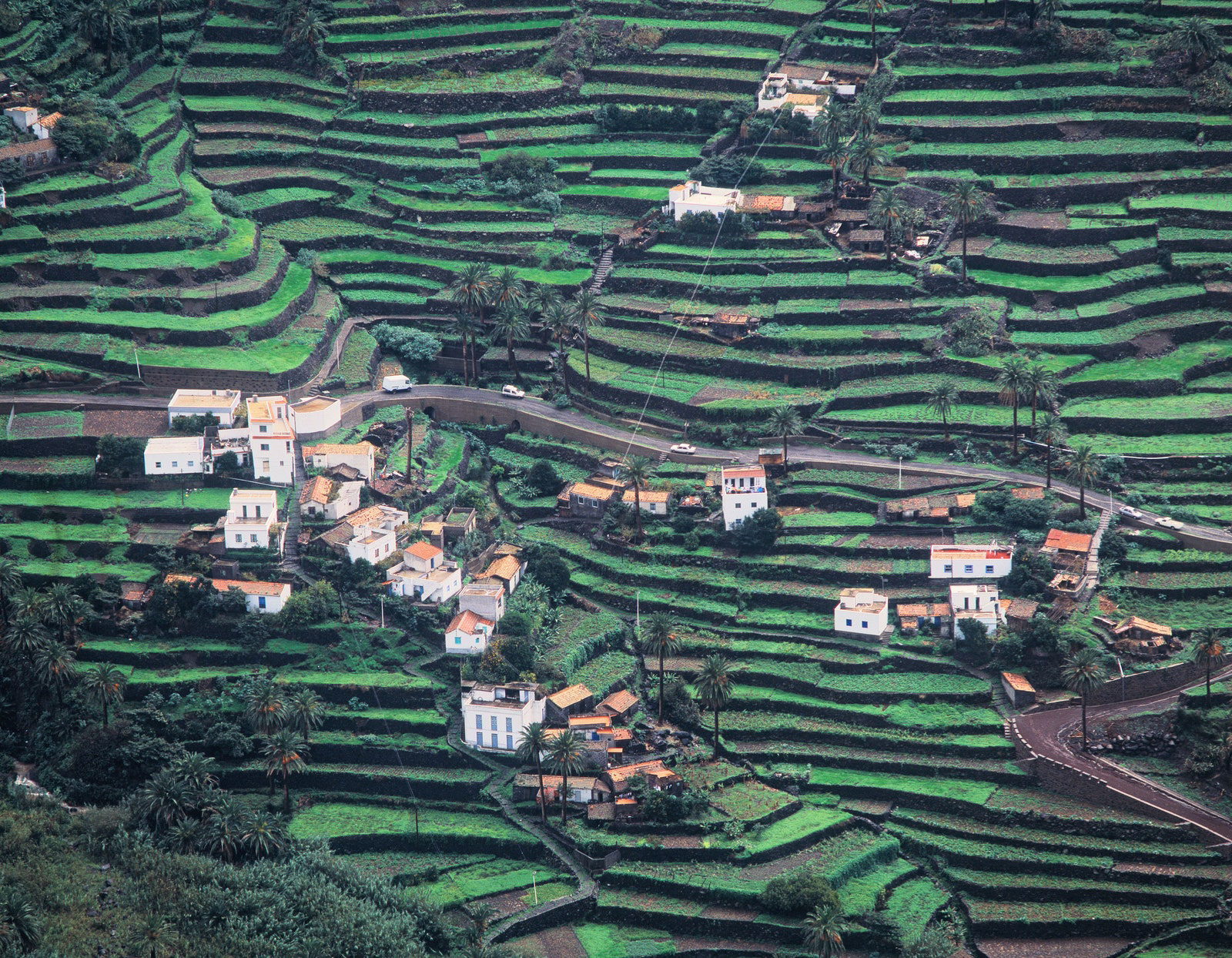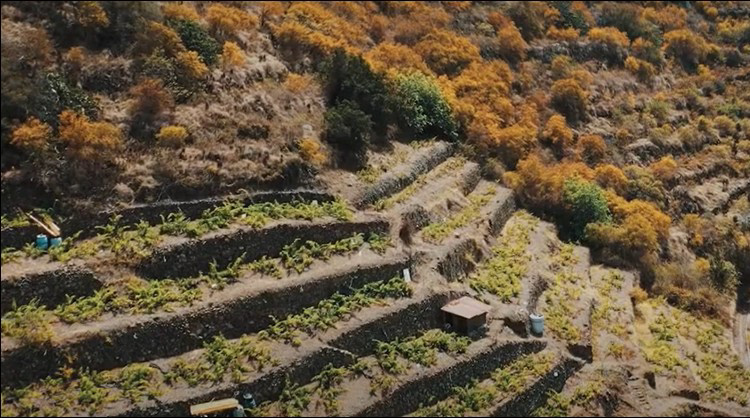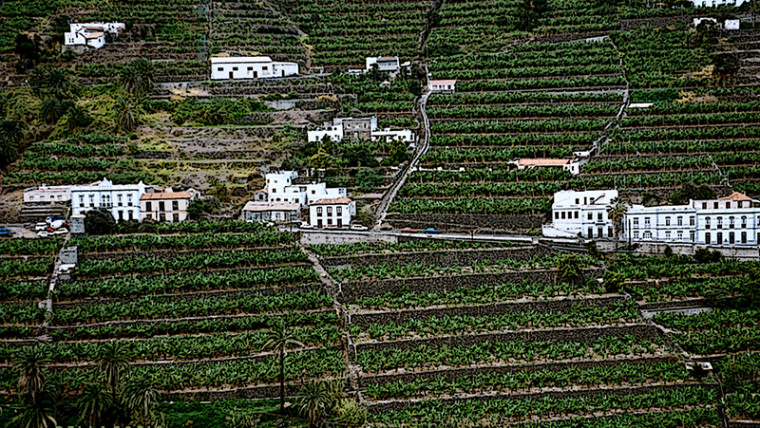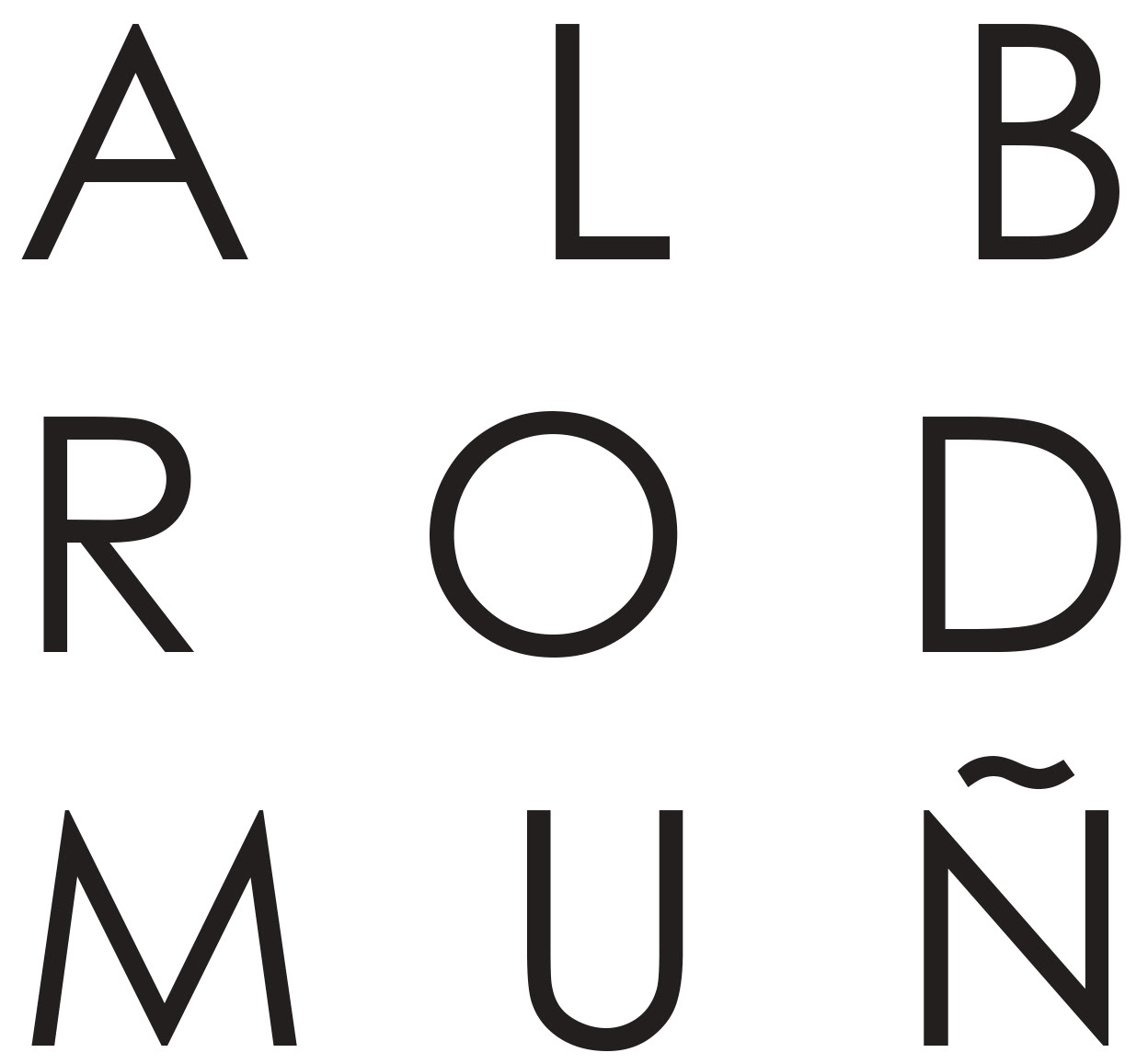The project is located along the coast of the islands of Tenerife, Spain. This plot of land is among a pre-existing cultivation area formed by stepped fields of land that are held in place by large masonry containment walls.
The proposed intervention seeks to introduce a coworking and cohousing project that blends discreetly with the distinctive visual landscape that is formed by the previously existing cultivation fields. The design of the complex consists of large open mixed-use spaces that are low in height and house themselves in between each stepped terrace using the preexisting masonry walls as support with a vegetable roof that becomes an extension of the natural landscape. This serves a dual purpose; it creates spaces that foment social interaction and at the same time blends itself with the urban panorama.
Being in Tenerife, climate plays a big factor in design. To take advantage of the exterior temperatures Tenerife has all year long, many passive cooling and heating strategies have been adopted to produce a energy-efficient design. The vegetable roofs introduced serve to reduce the amount of direct sunlight radiation that is absorbed through the roofs surface helping keep the interiors cooled. The roof also introduces various cantilevers that protect the interiors from direct sunlight. The floors of the entire complex are elevated on top of wooden beams to allow airflow below the flooring, keeping the floor cooled naturally. Each interior space is also equipped with a solar chimney that captures solar radiation during the day generating a forced airflow within the closed spaces through suction, and at night is closed off to release the solar radiation it captured during the day providing passive heating to the interiors.
